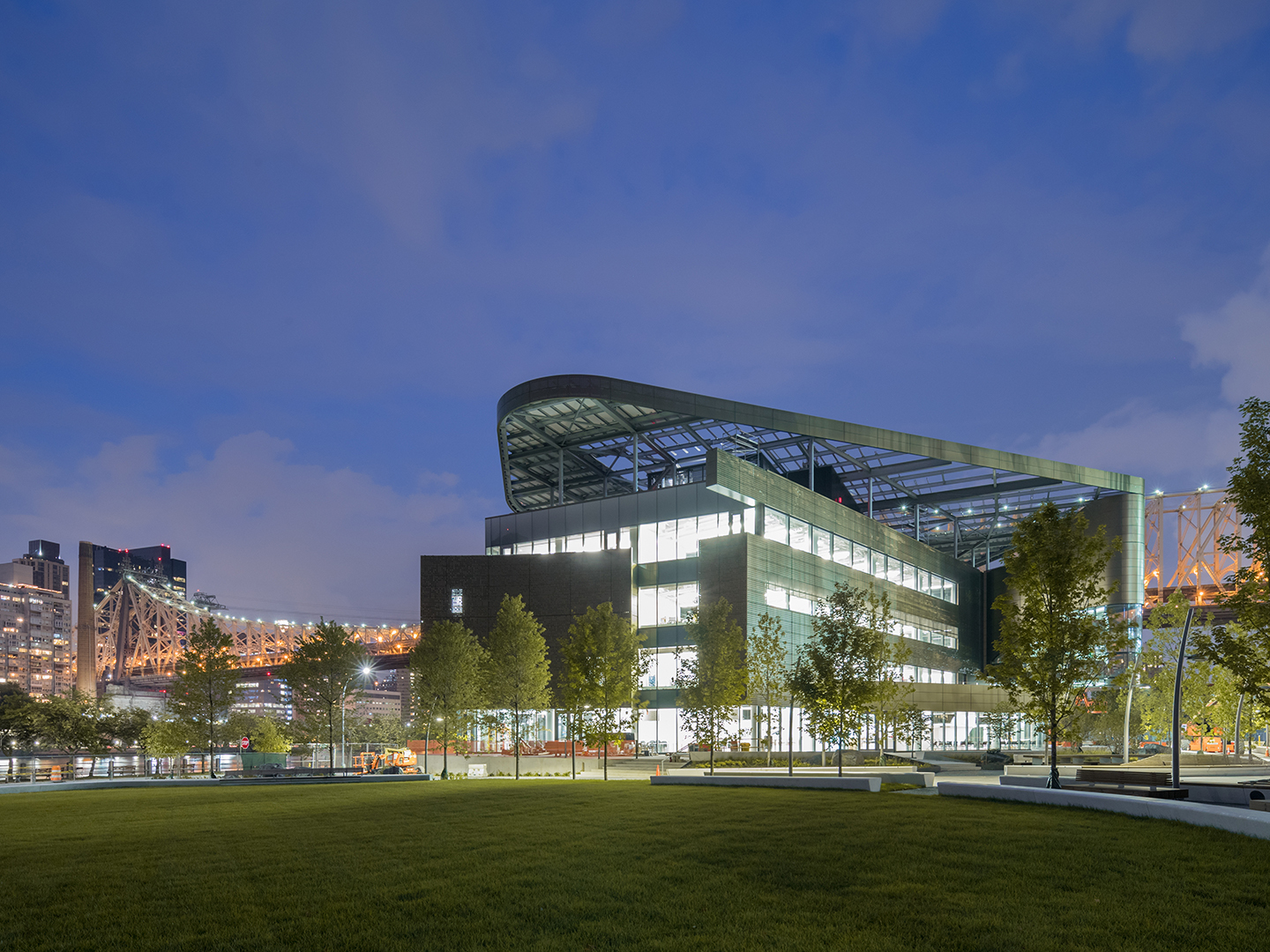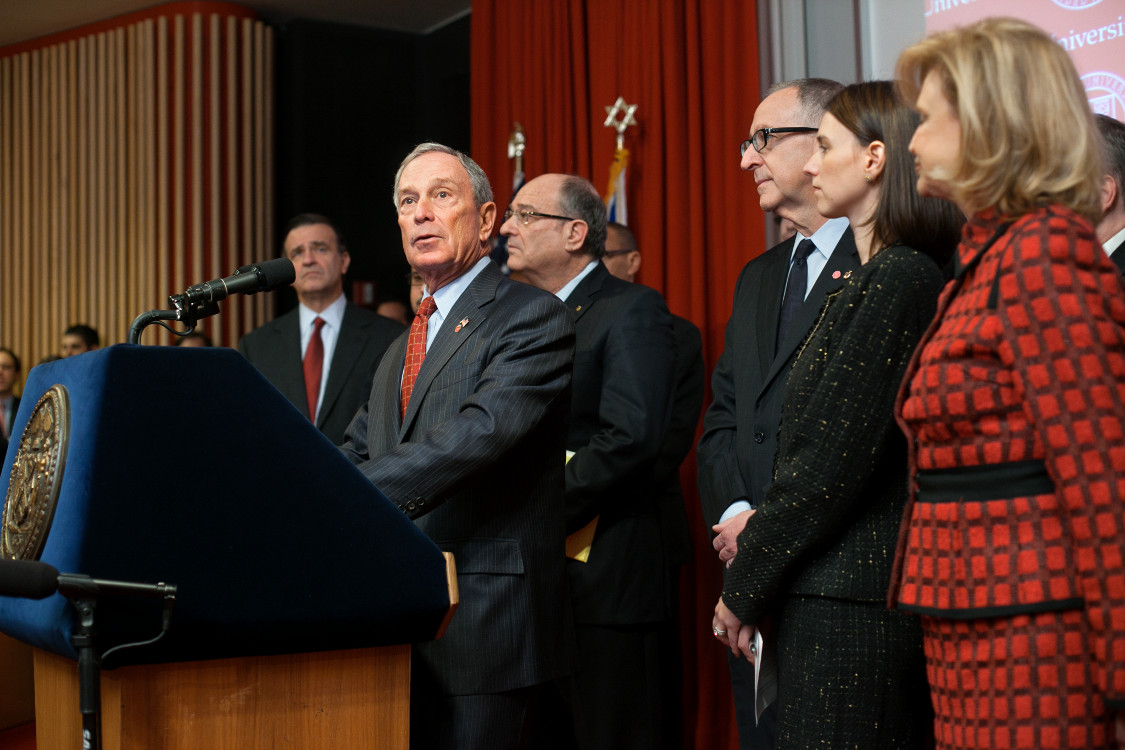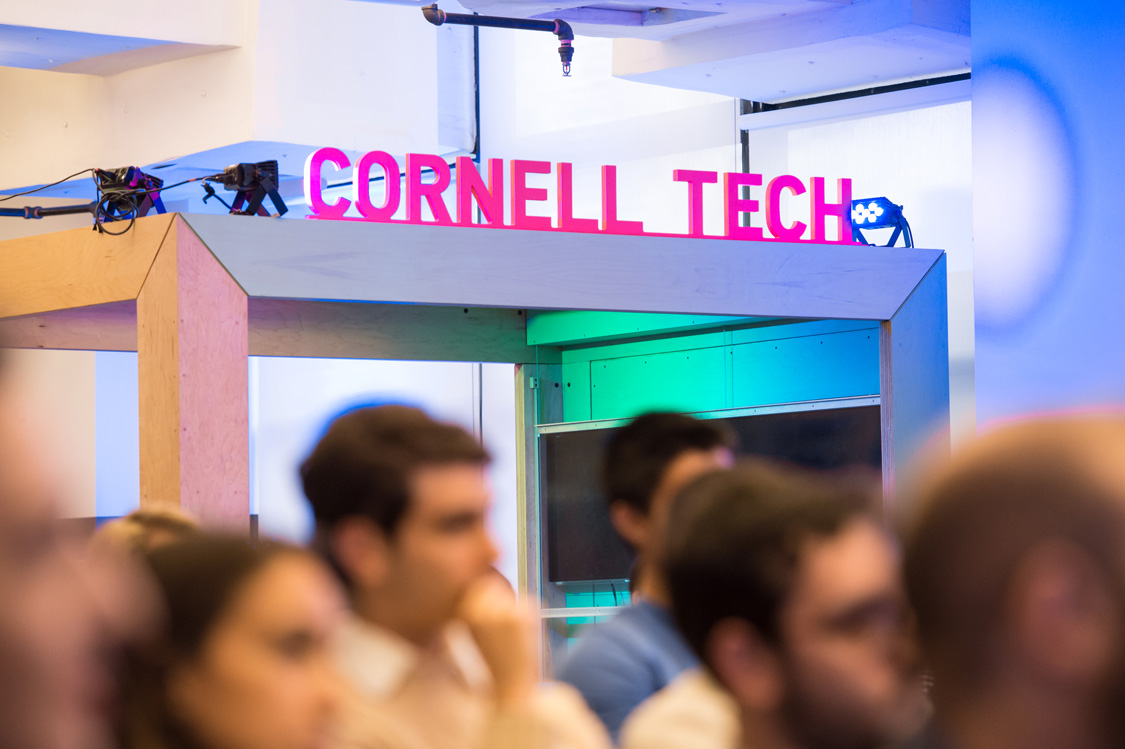Cornell Tech Campus Opens, Featuring New Art Commissions and Restored Historic Murals
Categories






The Emma and Georgina Bloomberg Center is the academic hub of the Cornell Tech campus. Photo credit: Iwan Baan.
“Cornell Tech Mag” by Michael Riedel. Located on the cafe ceiling and table tops, Riedel’s striking, black-and-white graphic imagery started with the first four volumes of Donald Knuth’s landmark publication, “Th Art of Computer Programming.”
“Everything that Rises Must Converge” by Matthew Ritchie. Located in the four-story atrium just beyond the main entrance, Ritchie considers his work to be a way to encourage Cornell Tech students and faculty to view their research as part of the larger human project.
“Ordinary Objects of Extraordinary Beauty” by Matthew Day Jackson. Located in a second floor meeting room, this collection of found objects creates a space that reflects the physical world beyond the institution.
“Abstraction” by Ilya Bolotowsky. This 50-foot-long mural was originally commissions by the U.S. government’s Federal arts Project under the Works Progress Administration (WPA/FPA). It was one of four abstract paintings created for the common rooms in the Goldwater Hospital complex which previously stood on the site of the Cornell Tech campus.
“Reclamation” by Alison Elizabeth Taylor. Located in a fourth floor meeting room, this work represents the continual churn of the cycle between nature and human endeavor.
Art is an integral component of the Cornell Tech campus, including rescued and restored WPA-era murals and brand new site-specific art commissions at The Emma and Georgina Bloomberg Center
Cornell Tech is reinventing graduate research and education focused on digital technologies and their impact on individuals, society and the economy
NEW YORK CITY – Cornell Tech today celebrated the official opening of its campus on Roosevelt Island with a dedication event attended by New York Governor Andrew Cuomo, New York City Mayor Bill de Blasio, former mayor Michael Bloomberg, Cornell University President Martha Pollack, Technion President Peretz Lavie and Cornell Tech Dean Daniel Huttenlocher. Cornell Tech is the first campus ever built for the digital age, bringing together academia and industry to create pioneering leaders and transformational new research, products, companies and social ventures. An integral component of the campus is art, including restored WPA-era historic murals from the Goldwater Memorial Hospital previously on the site and original site-specific commissions at The Emma and Georgina Bloomberg Center, chosen and curated by Bloomberg Philanthropies. Today marks the opening of the first phase of Cornell Tech’s Roosevelt Island campus, which features some of the most environmentally friendly and energy efficient buildings in the world.
“Cornell Tech’s Roosevelt Island campus marks a new era for tech in New York. Our campus was designed to facilitate collaboration and innovation at every turn, and our art program is a key component to that. Working with our partners at Bloomberg Philanthropies, we have curated a series of works by incredible artists to spark inspiration and creativity for our students and faculty, and add another public amenity to our campus,” said Dan Huttenlocher, Dean of Cornell Tech.
“We work to put art at the heart of all our spaces – and the Bloomberg Center is no different. The art program for this building was developed to complement the center’s mission as a place of discovery, and to build on Cornell Tech’s culture of innovation. Throughout the center, art installations are integrated into functional rooms, bringing inspiration from renowned artists to everyone on campus. We could not be more thrilled to see architect Thom Mayne’s vision become a reality for the next generation of tech leaders and innovators,” said Patti Harris, Chief Executive Officer of Bloomberg Philanthropies.
Carefully planned to respond to the building’s distinctive architecture designed by Morphosis Architects, five unique artists’ initiatives weave through the building – creating immersive, memorable spaces that expand on the culture of Cornell Tech.
“Art inspires creativity and sparks dialogue, and so it is very fitting for art to have such prominence in a building that, at its core, is designed to catalyze new ways of thinking,” said Thom Mayne, Founder and Design Director of Morphosis Architects. “From the earliest days of the design process for the Bloomberg Center, we worked very closely with Bloomberg Philanthropies to ensure that the art would have the greatest impact possible and that the art-in-architecture would merge into a singular collaborative act.”
Two of the art installations envelop major gathering spaces in the building. Works by artists Michael Riedel and Matthew Ritchie define the character of the expansive, ground floor public cafe (Riedel) and the glass-enclosed atrium at the building’s entry (Ritchie). In contrast, the remaining three works are deliberately self-contained and handcrafted as “discovery rooms” for small meetings and gatherings.
The inspiration to create unexpected destinations within the building began with the rescue and repurposing of three 50-foot long murals, originally commissioned as part of the U.S. government’s Federal Arts Project under the Works Progress Administration (WPA/FAP) for Goldwater Memorial Hospital, which previously stood on the Cornell site. One of these historic paintings, by Ilya Bolotowsky (1907 – 1981), has been installed in a custom designed, circular room in the Bloomberg Center. Expanding on this idea, two accomplished artists of the current generation, Matthew Day Jackson and Alison Elizabeth Taylor, have each created strikingly different rooms that add to the adventurous spirit of the building.
A second WPA-era mural by Albert Swinden is located in The Bridge building on campus, with the third to be installed in a later phase. Cornell Tech will be offering public tours of the art inside the buildings.
“By bringing academia and industry together under one roof at The Bridge, we are driving innovation and economic growth for New York,” said MaryAnne Gilmartin, President and CEO of Forest City New York. “The Bridge is welcoming an incredible mix of companies who want to have access to and work with some of the top tech talent New York City has to offer. We are thrilled to have one of the historic WPA-era murals featured in student study space at The Bridge, helping to drive creativity as they work collaboratively to develop new ideas, companies and products.”
“We located this important mural by Albert Swinden in a very visible location with the hope that this significant part of Roosevelt Island’s past will continue to inspire Cornell Tech’s future,” said Marion Weiss and Michael Manfredi, co-founders of WEISS/MANFREDI.
Art at Cornell Tech
The Bloomberg Center: Ground Floor Cafe Ceiling and Table Tops
Artist: Michael Riedel
Cornell Tech Mag (inkjet print on acoustic ceiling panels, silkscreen on table tops)
Michael Riedel frequently creates new work from existing materials, often altering, recombining or redacting found images and texts. For The Bloomberg Center he has addressed the building’s expansive, south and west-facing public cafe: the tops of its nearly fifty tables and the entire surface of the entry and cafe ceiling, occupying approximately 5,000 square feet. The building’s most accessible space, the cafe is open on a daily basis to the public. Riedel devised his striking, black-and-white graphic imagery by starting with the first four volumes of Donald Knuth’s landmark publication, begun in 1962: The Art of Computer Programming. The artist then proceeded to rearrange this massive text into alphabetical order, highlighting the letters “o” and “l”. The large black circles that periodically punctuate the entire ceiling indicate the break between alphabetical sections.
The Bloomberg Center: Ground through Fourth Floors Entry Atrium
Artist: Matthew Ritchie
Everything that Rises Must Converge (resin, glass and ink)
Matthew Ritchie’s contribution to The Bloomberg Center occupies the four-story atrium just beyond the main entrance. It engages a towering, opaque wall as well as the three glass walls that encircle it and encompasses a generous stairway leading from the building’s first to second floor. Powerful at close range, impactful views of Ritchie’s work are also framed in unexpected ways as one circulates through the upper floors. Ritchie considers his work for The Bloomberg Center a way to encourage Cornell Tech students and faculty to view their own research as part of the larger human project. The installation weaves together painterly gestures, flowing, linear drawing and a network of symbols and notations culled from the history of science, mathematics and technology. These layers of imagery can be correlated with systems of thought and the creative process. To integrate these ideas into the building’s architecture, the graphic language emanates from the monumental opaque wall that rises behind the stair and extends outwards, more subtly, on to the adjacent glass walls of the four-story space.
The Bloomberg Center: Second Floor Discovery Room
Artist: Matthew Day Jackson
Ordinary Objects of Extraordinary Beauty (found objects mounted on artist’s shelves)
Matthew Day Jackson has transformed one of the building’s small meeting rooms into something that might be experienced as a very personal and imaginative laboratory or collector’s cabinet. The room is trapezoidal in plan, and its unconventional format contributes to its unexpected presence. Ninety objects, both natural and man-made, appear to float elegantly above four rows of stainless steel shelves that wrap around the walls. In the broad context of the technology-focused The Bloomberg Center, the artist has created a space that reflects on the physical world beyond the institution
The Bloomberg Center: Third Floor Discovery Room
Artist: Ilya Bolotowsky
Abstraction (oil on canvas) 1941
Collection of the City of New York
Originally commissioned under the legendary WPA, Bolotowsky’s 50-foot long mural was one of four abstract paintings that graced the walls of the common day rooms in the hospital complex that previously stood on the site of the Cornell Tech campus. He created his mural to conform to the dimensions and layout of the door, windows and curved walls of its original setting. Already an accomplished painter, Bolotowsky began working on this commission in 1939, carefully devising his composition of reduced, geometric forms and a delicate balance of what he often described as ‘pure’ colors. Determined not to imitate or refer to the observable world, he was an idealist, declaring his pursuit of “an art that searches for new ways to achieve harmony and equilibrium.” The 3rd floor room that now houses Bolotowsky’s Abstraction was carefully devised by Morphosis architects to emulate the shape, scale and original features of the mural’s first home. The most recent conservation of the mural was undertaken by Fine Art Conservation Group.
The Bloomberg Center: Fourth Floor Discovery Room
Artist: Alison Elizabeth Taylor
Reclamation (wood veneer marquetry and paint)
The winding itinerary of unexpected spaces within the building continues at the northern end of the 4th floor, with a small room taken over by Brooklyn-based artist Alison Elizabeth Taylor. Created entirely through a labor-intensive process of arranging precisely cut and painted inlaid woods, Taylor has adopted the traditional technique of marquetry to create a panoramic interior. Decorative and scenographic marquetry has roots stretching back to ancient Egypt, regaining popularity in Europe from the 13th to the 18th centuries. In Taylor’s hands, this historical technique has been revived and refocused to explore imagery that address a contemporary audience and lyrically alludes to an imagined history of the campus site in a pre-industrial era. As expressed by the artist: “The continual churn of the cycle between nature and human endeavor stands at the core of this work.” The imagery was informed by Taylor’s research of historical furniture in the collection of the Brooklyn Museum as well as visits to abandoned houses and uninhabited locations in New York, primarily North Brother Island in the Bronx.
The Bridge: Second Floor Studio Space
Artist: Albert Swinden
Abstraction (oil on canvas)
Collection of the City of New York
This 1942 50-foot long mural was originally commissioned as part of the U.S. government’s Federal Arts Project under the legendary Works Progress Administration (WPA/FAP) for Welfare Hospital for Chronic Diseases, later renamed Goldwater Memorial Hospital. It was one of four abstract paintings created to grace the walls of the common day rooms in the hospital complex that previously stood on the site of the Cornell Tech campus. Swinden was part of the group that formed the Abstract American Artists— a group still active today—in 1937, that played an important role in the mural projects of the WPA/FAP. Adhering to the principle of comfort for the community, the murals at Goldwater were installed facing large curved windows above rail height, comfortable placement for those in wheelchairs and allowed space for chairs and tables to be set against the walls without damaging the murals The forms in the Goldwater mural offered a quiet respite for patients seeking solace. Swinden was included in many prestigious exhibitions at the Museum of Modern Art, the Guggenheim, and the Whitney, but a fateful fire in his studio in the early 1940s destroyed most of his early work. The mural was uncovered and restored by EverGreene Architectural Arts.
The Bloomberg Center Art Selection Committee and Process
Art at The Bloomberg Center was guided by a committee that included: Patricia E. Harris, Chief Executive Officer, Bloomberg Philanthropies; Daniel Huttenlocher, Dean and Vice Provost, Cornell Tech; Kent Kleinman, Gale and Ira Drukier Dean of the College of Architecture, Art, and Planning, Cornell University; Thom Mayne, Founder and Design Director, Morphosis Architects; Ronay Menschel Trustee Emerita, Cornell University and Chairperson, Phipps Houses; Greg Pass, Chief Entrepreneurial Officer, Cornell Tech; and Stephanie L. Wiles, Richard J. Schwartz Director, the Herbert F. Johnson Museum of Art, Cornell University.
The process was led by Andrew Winters, Senior Director of Capital Projects, Cornell Tech and Nancy Rosen, Principal, Nancy Rosen Incorporated in collaboration with Ung-Joo Scott Lee, Project Principal, Morphosis Architects.
Cornell Tech Campus
Cornell Tech’s mission of collaboration and innovation is reflected in the physical design of its Roosevelt Island campus. It is a new type of urban campus that provides space to think, but is also integrated—in both mission and design—with the city. The campus master plan was designed by Skidmore, Owings & Merrill and includes a number of innovative features and facilities across a river-to-river campus with expansive views, a series of green, public spaces and a seamless integration of indoor and outdoor areas. The campus has some of the most environmentally friendly and energy efficient buildings in the world, and world-class open space designed by James Corner Field Operations. The three buildings opening today are:
●The Emma and Georgina Bloomberg Center is the first academic building on campus. Cornell University received a $100 million gift from Bloomberg Philanthropies in 2014 for the campus.. Designed by Morphosis Architects under the direction of Pritzker Prize-winner Thom Mayne and Principal Ung-Joo Scott Lee, the building is a departure from traditional academic facilities with an open plan and extensive collaborative spaces. Cornell is aspiring for the building to be among the largest net-zero energy buildings in the United States, with all of its power generated on campus.
●The Bridge, designed by Weiss/Manfredi and developed by Forest City New York, is a first-of-its-kind building that houses an extraordinary mix of cutting-edge companies working alongside groundbreaking Cornell academic teams: from recent Cornell Tech graduates hustling to commercialize a new idea, to start-ups on the verge of explosive growth and established companies developing leading edge technologies and products.
●The House, designed by Handel Architects and developed by Hudson and Related Companies, is the tallest and largest residential Passive House high-rise in the world, the strict international building standard that drastically reduces energy consumption. Cornell faculty, staff and students live at The House, giving the campus 24/7 activity.
Later this fall, Cornell Tech will begin construction on the Verizon Executive Education Center and Graduate Roosevelt Island Hotel, targeted for opening in 2019, providing a venue for academic conferences, executive programs and academic workshops.
When fully completed over the next few decades, the 12-acre campus will be home to more than 2,000 graduate students, hundreds of faculty and staff, and thousands of private sector leaders in digital technology.
About Cornell Tech
Cornell Tech brings together faculty, business leaders, tech entrepreneurs and students in a catalytic environment to produce visionary results grounded in significant needs that will reinvent the way we live in the digital age. The Jacobs Technion-Cornell Institute embodies the academic partnership between the Technion-Israel Institute of Technology and Cornell University on the Cornell Tech campus.
From 2012-2017, the campus was temporarily located in Google’s New York City building. In fall 2017, 30 world-class faculty and about 300 graduate students moved to the first phase of Cornell Tech’s permanent campus on Roosevelt Island, continuing to conduct groundbreaking research, collaborate extensively with tech-oriented companies and organizations and pursue their own startups. When fully completed, the campus will include two million square feet of state-of-the-art buildings, over two acres of open space, and will be home to more than 2,000 graduate students and hundreds of faculty and staff.
###
Media Highlights
Tech Policy Press
Content Moderation, Encryption, and the LawRELATED STORIES

Celebrating 2 Cornell Tech ‘Birthdays’

The Art of Raising Money



