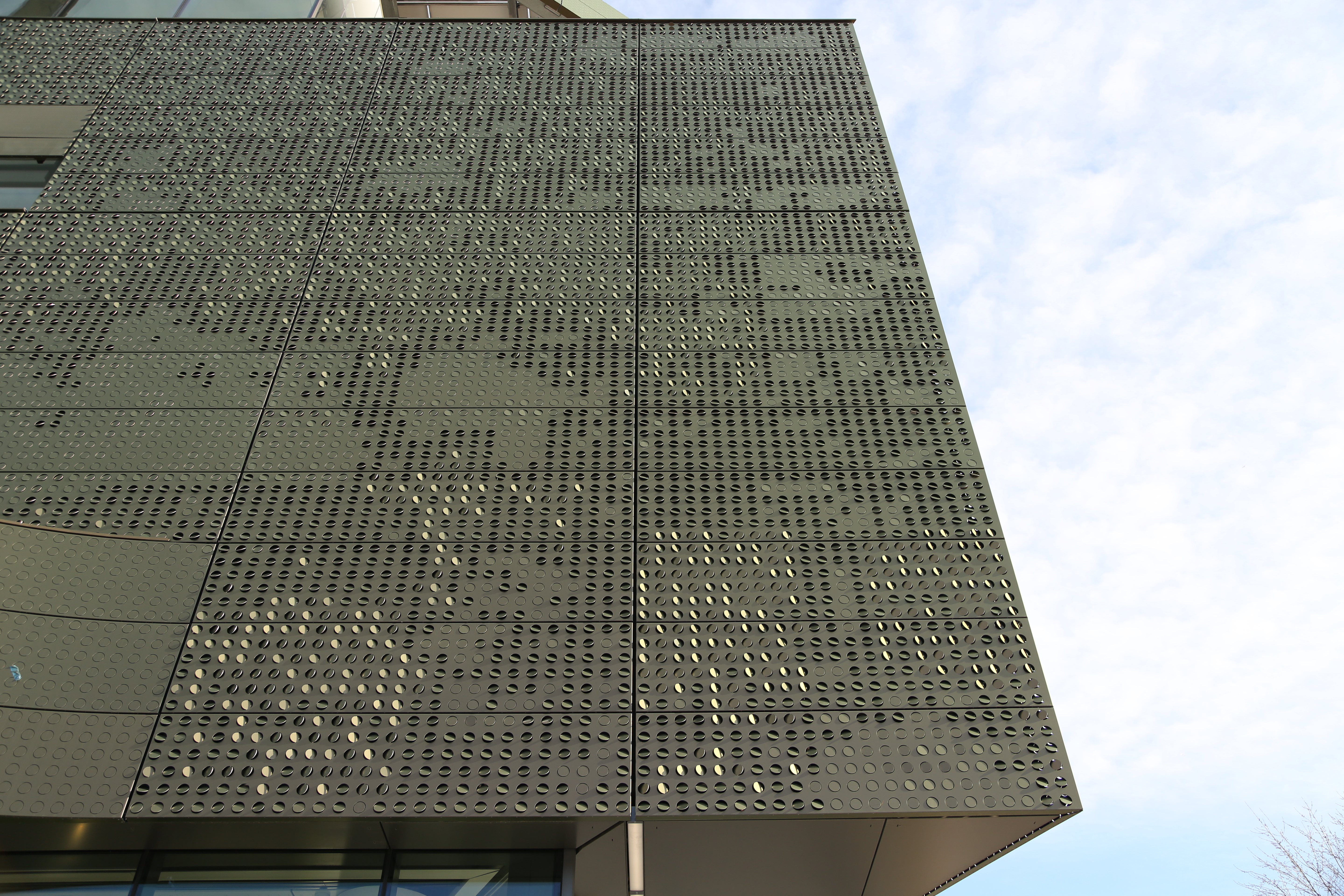The Emma and Georgina Bloomberg Center is the academic hub of the Cornell Tech campus and features five art installations by renowned artists.

Emma and Georgina Bloomberg Center

Innovating on Campus Technology
The Cornell Tech campus embodies the innovative spirit of the students, faculty, and researchers that reside within it.

Study Spaces

The Café
Setting a New World Standard for Sustainability
The Bloomberg Center pioneers new standards of environmental sustainability and energy efficiency in its award-winning design by Thom Mayne of Morphosis. An all-electric building, it is among the largest academic buildings in the world designed for net-zero energy consumption. The building design uses solar arrays, a green roof, geothermal wells, smart building technology, and innovative insulation to meet its energy goals.
Art in The Bloomberg Center
The Bloomberg Center has a rich art program, creating contemplative breaks from the intensity of the work going on throughout campus.






“Cornell Tech Mag” by Michael Riedel. Located on the cafe ceiling and table tops, Riedel’s striking, black-and-white graphic imagery started with the first four volumes of Donald Knuth’s landmark publication, “Th Art of Computer Programming.”
“Everything that Rises Must Converge” by Matthew Ritchie. Located in the four-story atrium just beyond the main entrance, Ritchie considers his work to be a way to encourage Cornell Tech students and faculty to view their research as part of the larger human project.
“Ordinary Objects of Extraordinary Beauty” by Matthew Day Jackson. Located in a second floor meeting room, this collection of found objects creates a space that reflects the physical world beyond the institution.
“Abstraction” by Ilya Bolotowsky. This 50-foot-long mural was originally commissions by the U.S. government’s Federal arts Project under the Works Progress Administration (WPA/FPA). It was one of four abstract paintings created for the common rooms in the Goldwater Hospital complex which previously stood on the site of the Cornell Tech campus.
“Reclamation” by Alison Elizabeth Taylor. Located in a fourth floor meeting room, this work represents the continual churn of the cycle between nature and human endeavor.
1 OF
I believe in the importance of this public-private partnership to our city’s future, and it’s why the contribution is in honor of my daughters, as there is no better gift I can leave them than to help make the world — and their hometown — a better place. This is a gift to support a brighter future for our city and for every young person who grows up here or comes here with a dream, like I did.

Studio
Find out why Studio might be your favorite part of the Cornell Tech experience.




