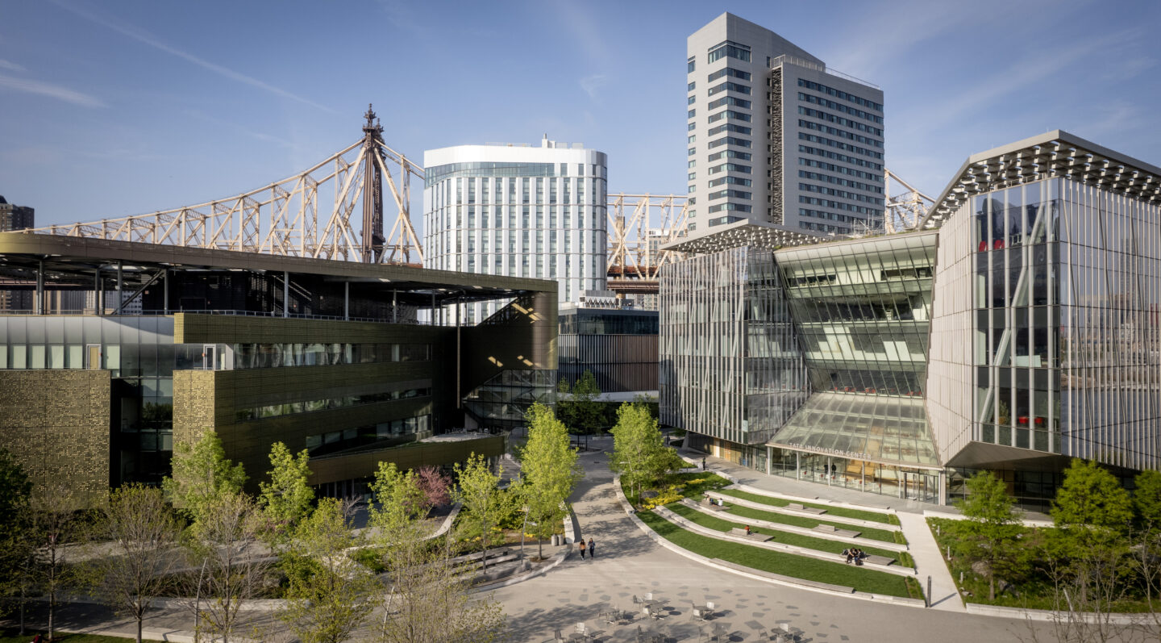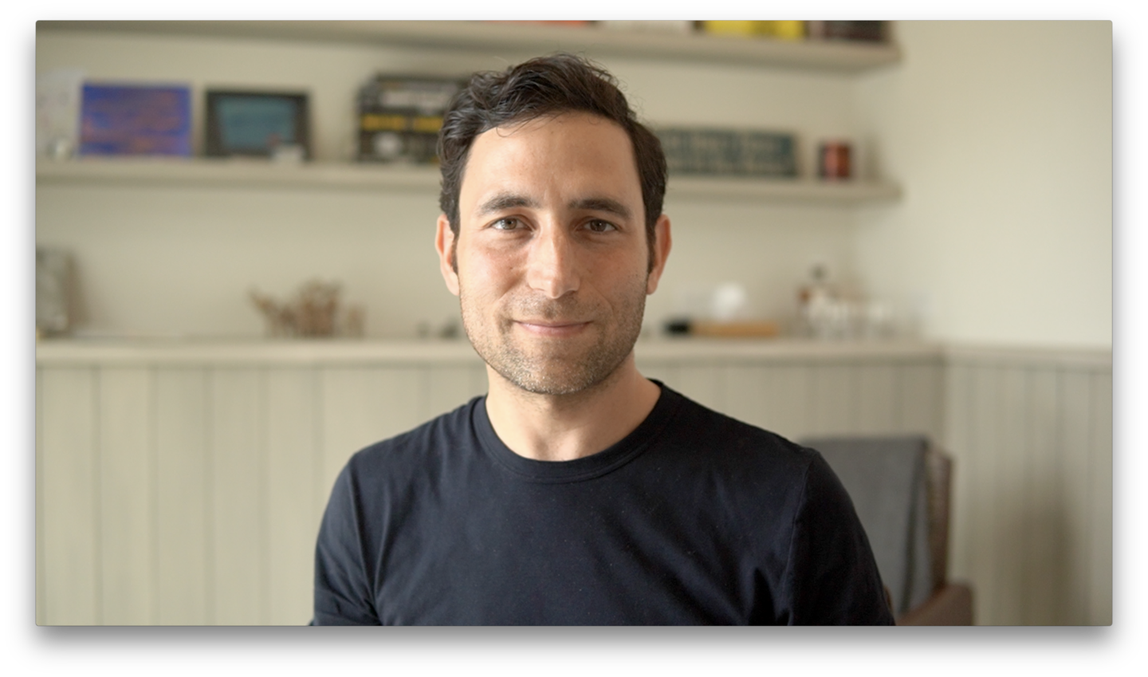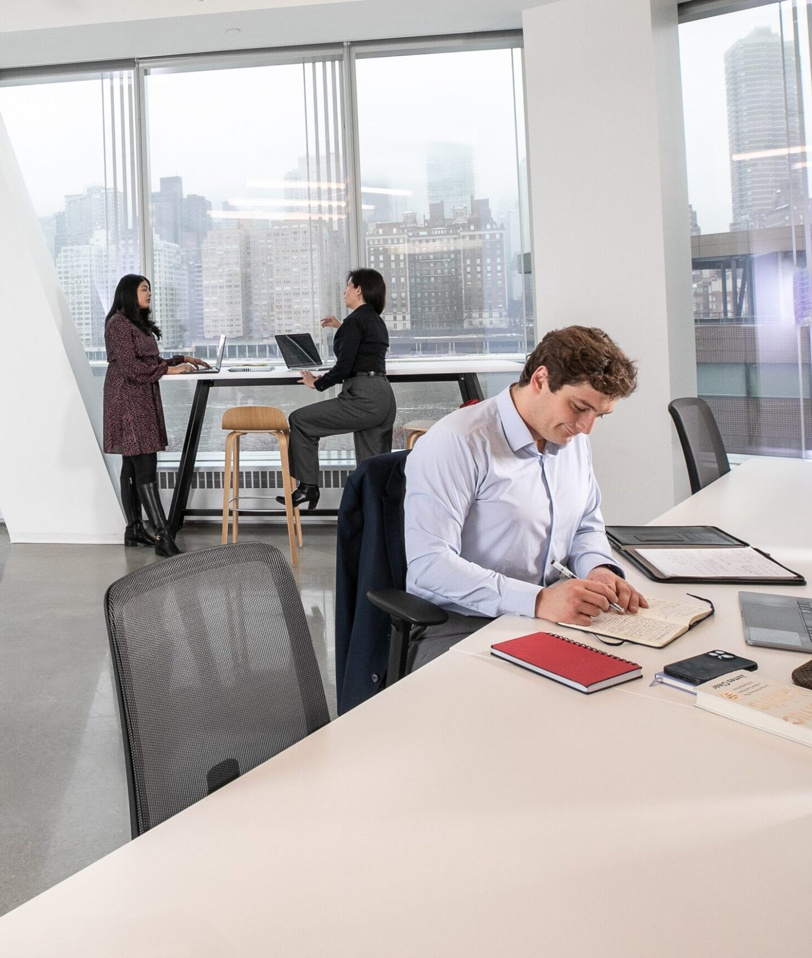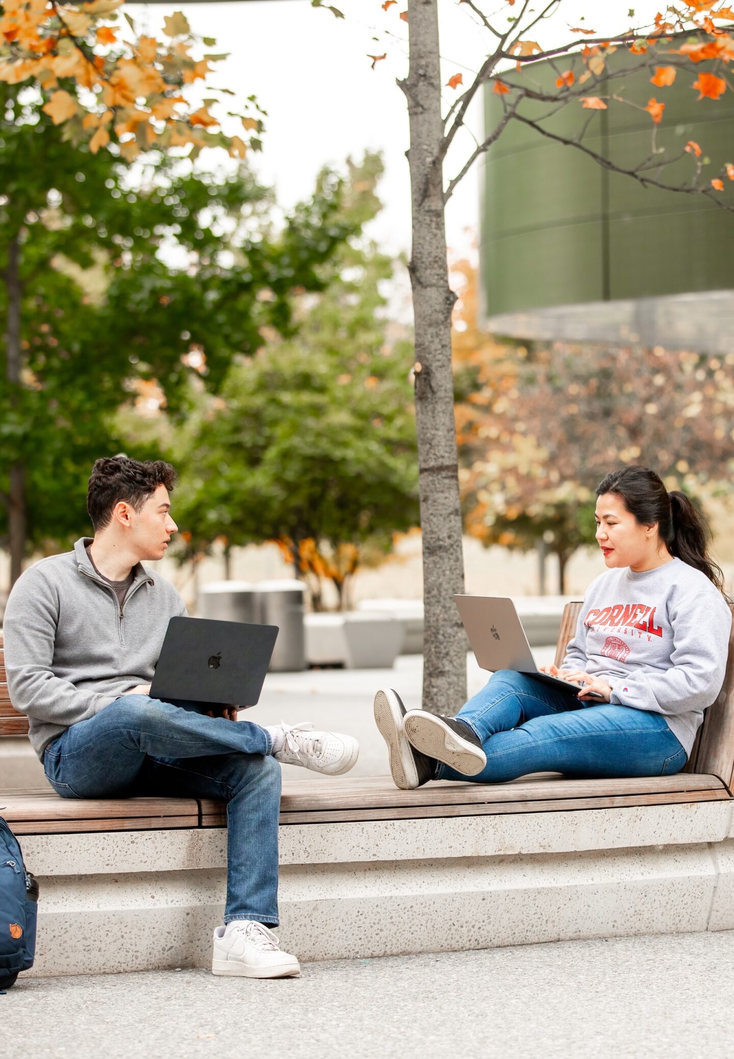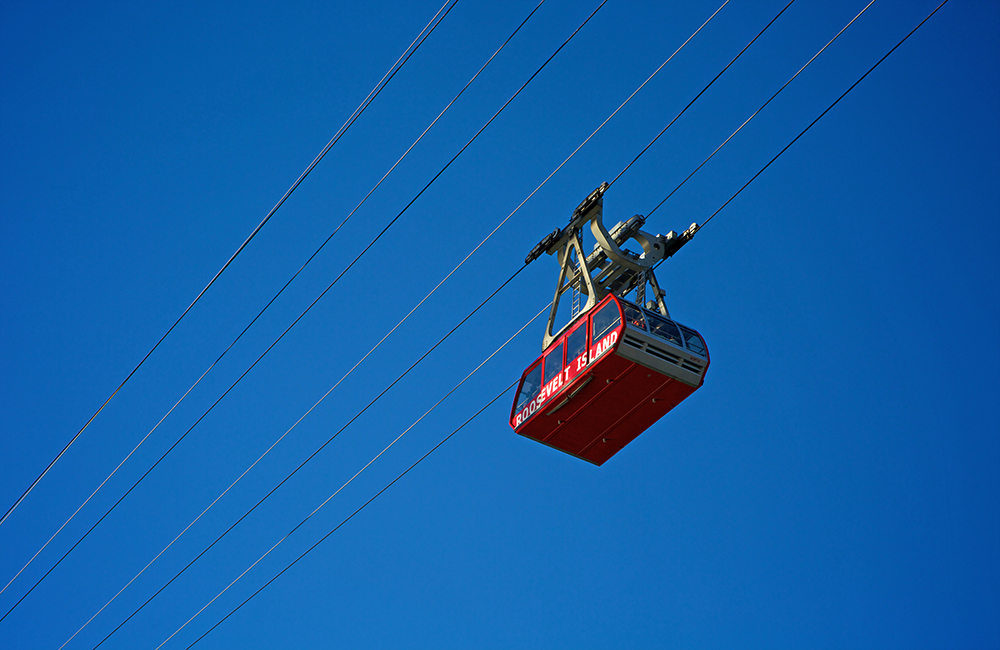
People are social creatures. When we bump into one another in shared office or learning spaces, we are inclined to chat. The so-called water cooler effect shows us that. But, what happens when you push that concept beyond merely gathering to gossip? What happens when buildings are actively designed to maximize the exchange of ideas, to foster innovation, and to forge surprising connections?
The results are creative collisions points, and Cornell Tech’s new Roosevelt Island campus is bursting with them. From open learning areas inspired by artists’ studios to stairwells that encourage lingering and interaction — this is architecture that blurs the function of spaces and sparks innovation.
Kent Kleinman, former Gale and Ira Drukier Dean of Cornell University’s College of Architecture, Art, and Planning, has been closely involved in the development of the new campus.
According to Kleinman, the architecture will create opportunities for students across disciplines to rub shoulders. It is designed to stimulate ideas, projects, and connections. People can see one another’s work. They can overhear — and contribute to — conversations.
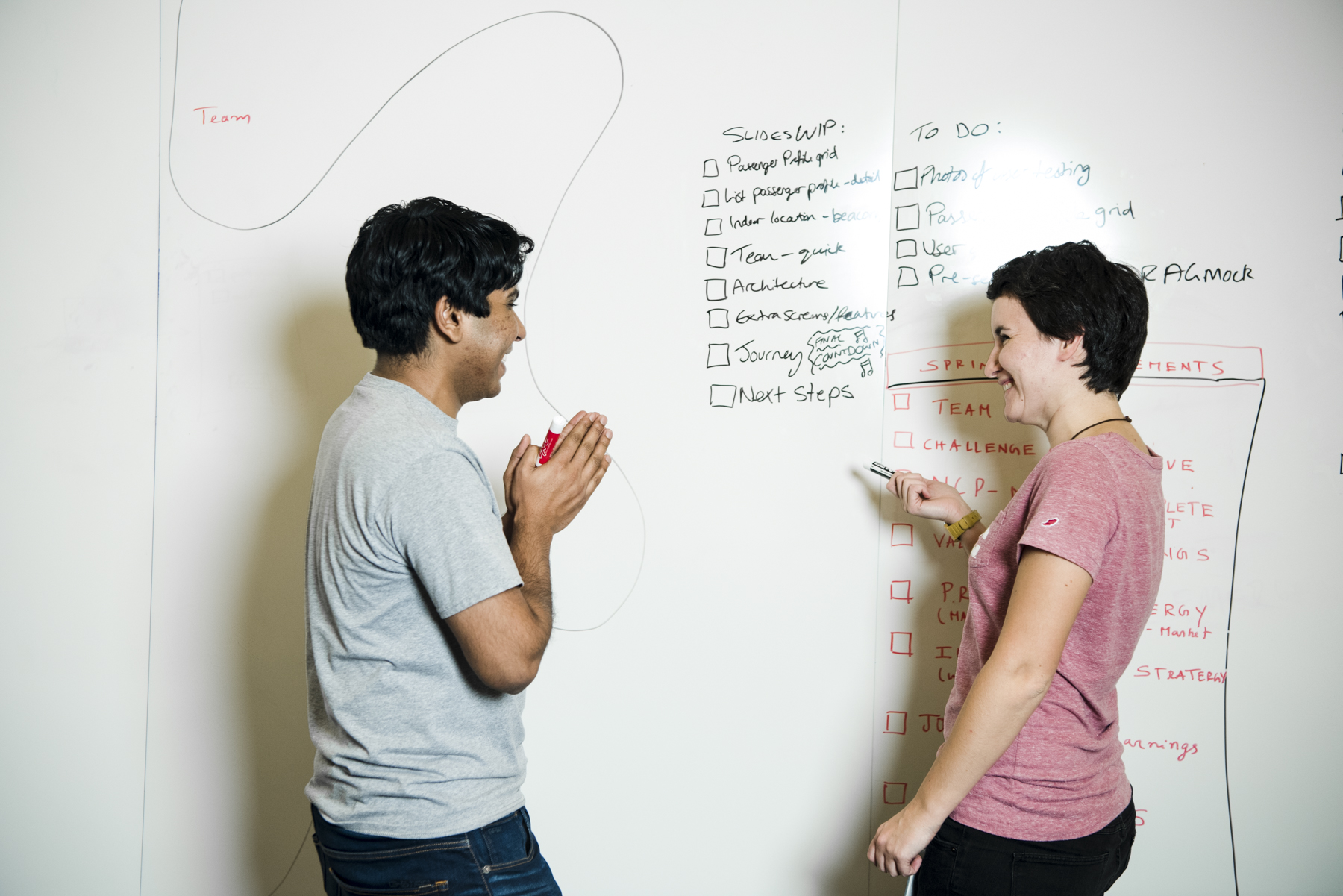
Students write on walls to facilitate the ideation and development products.
“That’s the architectural invention of creative collisions, that you create architecture that allows these accidental ad hoc kind of meetings of minds and people to happen,” he said.
Take the learning spaces, for example. Under older teaching methods, one person stood in the front of a room and other people listened. It is a highly structured and hierarchical relationship, says Kleinman. In the new campus that will be blown apart. The spaces draw inspiration from artists’ studios, where groups work collaboratively and can critique one another’s work.
When the new campus was being designed, the team explored how these kinds of spaces functioned and looked at how such concepts could be applied to Cornell Tech’s needs. They asked questions such as: how do studios work? What kind of spaces qualify as jury space? What kind of surfaces? What kind of furniture?
The result is learning spaces which are open, flexible, and full of daylight. There are surfaces which are designed to be appealing to the touch.
From writing on the walls to moving furniture, learning spaces aren’t just vacant spaces for students to work on computers.
These design choices also reflect the innovative teaching styles at Cornell Tech. It also mirrors the interdisciplinary language used by staff, which might draw on a range of fields, including art education.
“Twenty years ago, if you’d gone to an engineering school and said you wanted to teach like the artists, they would have looked at you like you were from Mars,” said Kleinman.
The creative collisions extend beyond teaching areas and into other parts of the building. In turn, the function of spaces becomes fluid. Wide corridors and staircases are flooded with natural light; some with river views. They are designed to be appealing places to stop, to talk, and to listen. They can be adopted for informal seminars and spontaneous interactions.
“You can have a conversation there, or you can sit and sketch outside, or you can sit with your laptop on your lap when you’re in the sunlight,” said Kleinman.
This blurring of function means that people do not have to be formally invited to be in a place, or to be part of a conversation. You might overhear something, linger in the space and join in.
Michael Manfredi and Marion Weiss are the team behind Weiss/Manfredi, the firm selected to design The Bridge — a corporate co-location where tech companies will work side-by-side with researchers, allowing a free flow from innovation to markets. The Bridge is one of three buildings slated to open in 2017 during the initial phase of the Roosevelt Island campus.
Manfredi and Weiss believe that the premise that architecture can spark collaboration is a radical one, and that it anticipates the future of building design.
“Innovation is no longer a solitary pursuit. Rather, it occurs at the interstices between different specializations and, in fact, the most interesting mysteries lie at the intersection of multiple disciplines,” the pair explain.
Weiss/Manfredi designed The Bridge as a network of connected spaces. It introduces “programmatic juxtapositions, spatial transparencies, and interwoven circulation routes.” All of which increase chance encounters between different groups and disciplines.
For example, a lecture hall adjacent to a lobby allows passersby to observe events taking place inside, and generously scaled stairs connect multiple levels and increase floor to floor exchanges.
“River-to-river views throughout the building enhance the sense of peripheral vision for all of the building’s occupants, and create a sense of visual continuity and community,” they say.

View of the East River from inside the Bloomberg Center
These different elements work together to maximize opportunity for collaboration, but they try not to force it. And this, says Dean Kleinman, is fundamental.
Creative collisions are not about forcing people to use the space in a set way or forcing them to interact. It is more akin to a theatre, he says, where the architecture becomes a kind of a stage.
“It’s full of props, it suggests certain kinds of action, it invites players to inhabit that stage and use the props in interesting ways but it doesn’t force that,” says Kleinman. “It simply opens up that opportunity.”
Across Cornell Tech’s Roosevelt Island campus, the stage has been set. It is now up to the people who will inhabit these spaces to interact, to innovate and to collaborate.

