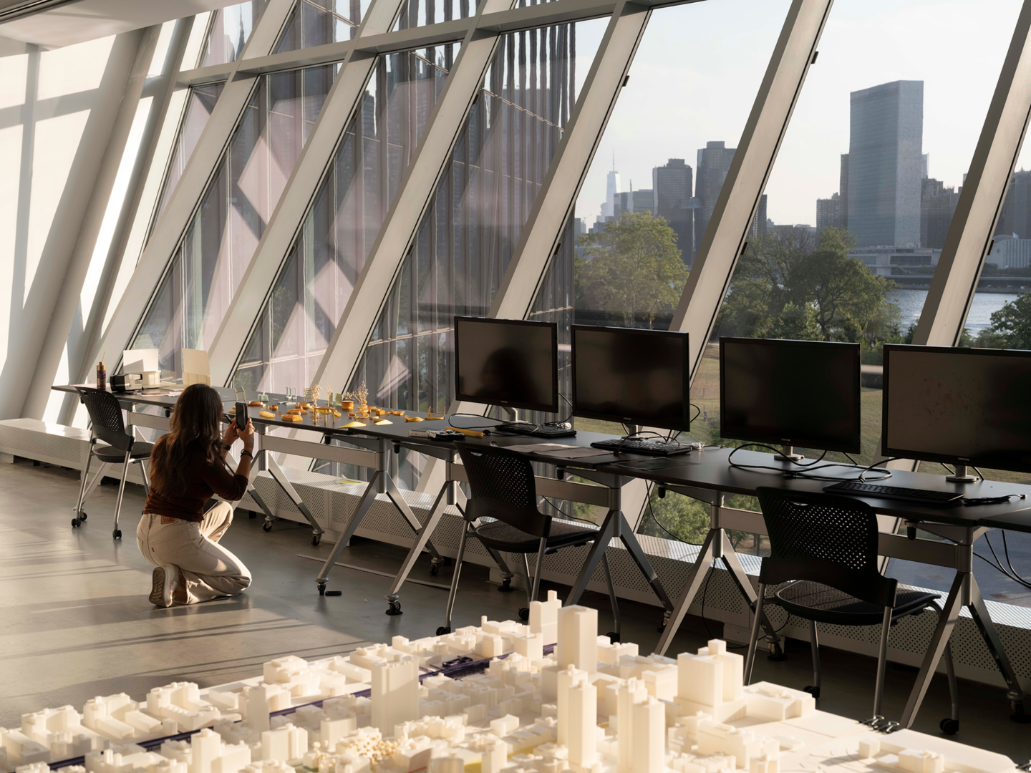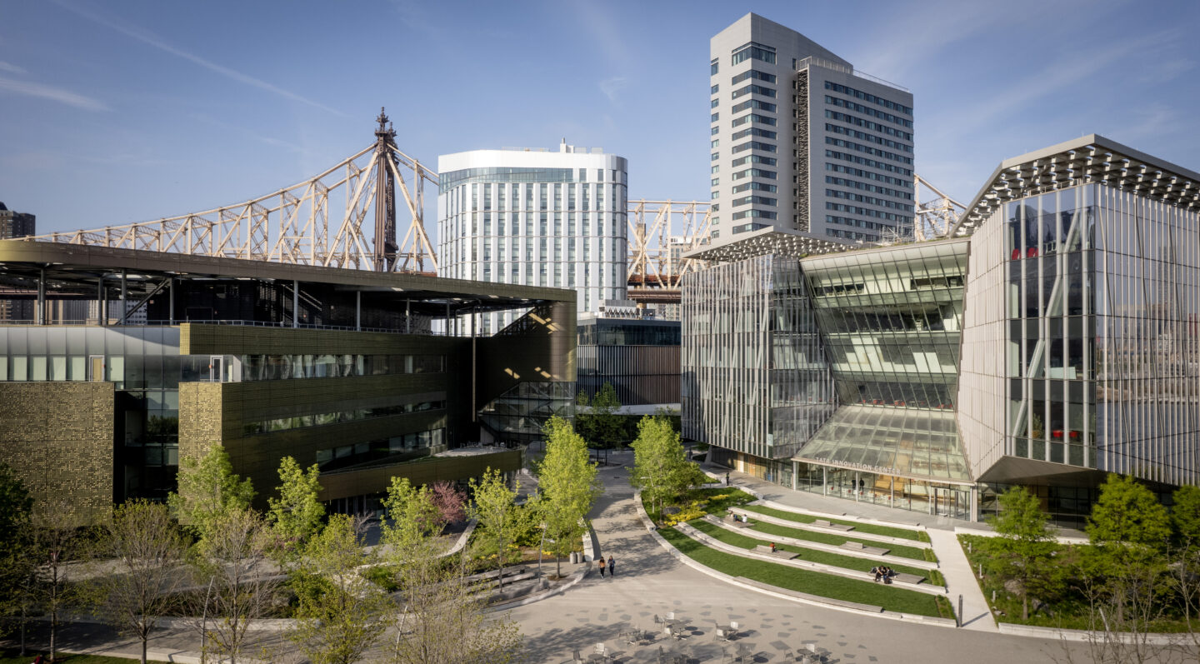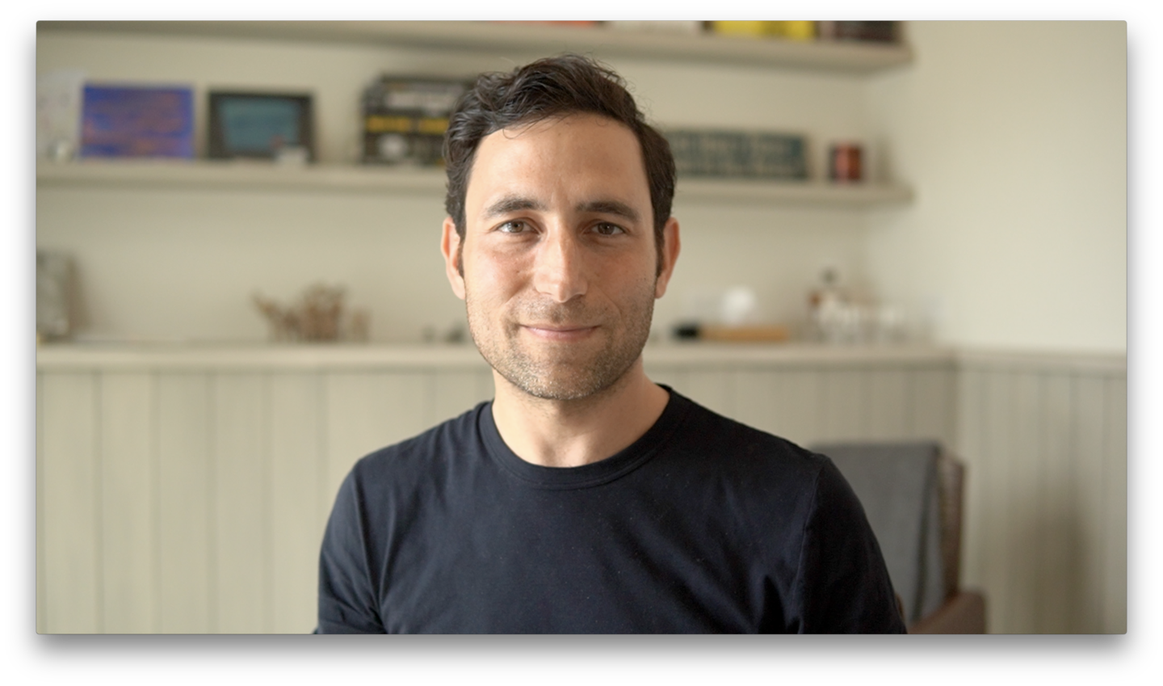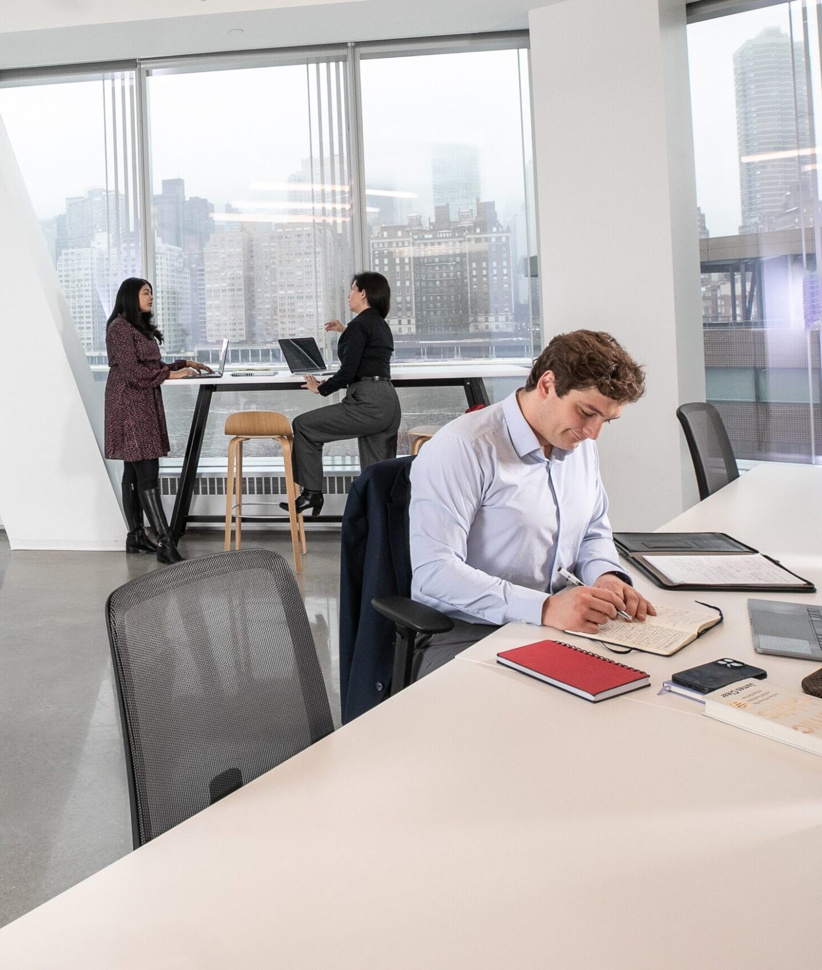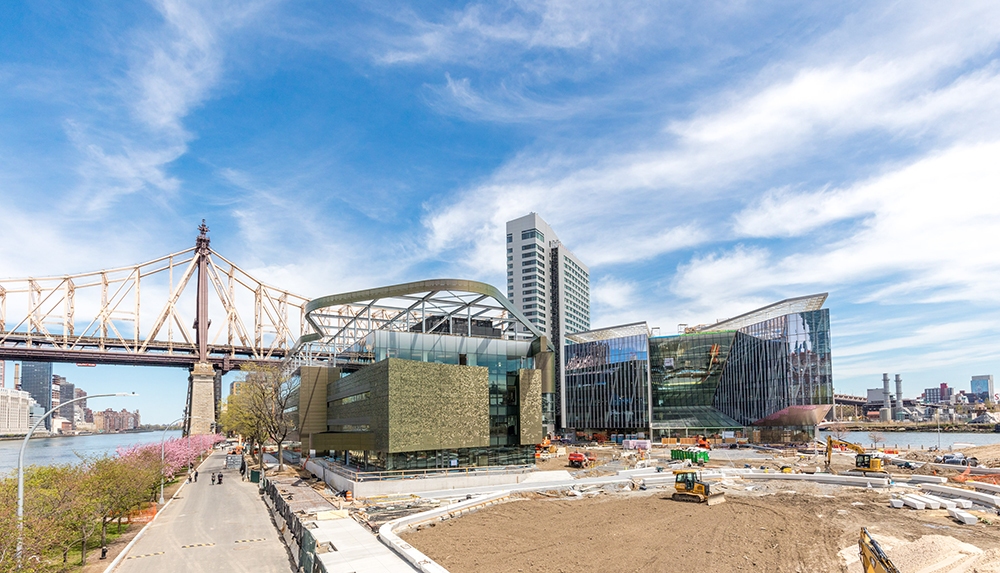
Campus to Use Photovoltaic Arrays, Geothermal Ground Source Heat Pump, and More for Greatest Efficiency and Lowest Energy Use
Building’s Design Ethos and Energy Philosophy Inspired by Mike Bloomberg’s Models at Bloomberg LP and at City Hall
NEW YORK – Cornell Tech today announced details of its plan to achieve Net Zero energy efficiency for The Bloomberg Center – named in honor of Emma and Georgina Bloomberg. Designed by the architecture firm Morphosis, The Bloomberg Center is the first academic building on the Cornell Tech campus, the first phase of which will open this September on Roosevelt Island. Cornell’s aspiration is for the building to reach Net Zero and LEED Platinum status, with all of the energy needed to power the building generated on campus. The campus is employing multiple strategies including solar power,geothermal ground source heat pumps, an energy efficient facade balancing the ratio between transparency and opaqueness to maximize building insulation and decrease energy demand, and smart building features monitoring lighting and plug load use. A solar array also tops The Bridge building on campus, designed by WEISS/MANFREDI Architecture/Urbanism/Landscape, providing critical additional renewable energy for The Bloomberg Center. As part of the campus focus on sustainability and efficiency, the first residential building on campus will be the world’s first high rise Passive House building.
“Cornell Tech will have some of the most environmentally-friendly and energy-efficient buildings in the world,” said Dan Huttenlocher, Dean of Cornell Tech. “The Bloomberg Center is our main academic hub on campus and, inspired by the Bloomberg model, we’re reinforcing our commitment to innovation and sustainability by pushing the boundaries of current energy efficiency practices and setting a new standard for building in New York.”
“We are thrilled to work with Cornell Tech on a design reflecting their commitment to pioneering new standards in building performance,” said Ung-Joo Scott Lee, Principal Architect at Morphosis and Project Principal and Manager of The Bloomberg Center. “The Bloomberg Center’s design makes groundbreaking strides in sustainability while simultaneously fostering interdisciplinary communication among students, faculty, administrators and visitors and complementing and invigorating the surrounding Roosevelt Island community.”
The strategy to achieve a low energy building is through a stepped approach prioritizing reduction in energy demand through load reductions as well as maximizing passive and energy efficient design, and using renewable energy to power the building systems. Strategies to achieve Net Zero at The Bloomberg Center include:
- An all-electric building: No fossil fuel is used in the building.
- Geothermal wells: 80 closed-loop geothermal wells, each 400 feet deep, were drilled below the main campus public open space. The electrically powered ground-source heat pumps are used to heat and cool the building in conjunction with an active chilled-beam system.
- Solar power: An acre-sized photovoltaic array tops The Bloomberg Center and neighboring The Bridge building, generating solar power. Instead of locating remote solar panels off site, the designs of The Bloomberg Center and The Bridge incorporate the panels as an integral building design feature, converging engineering requirements and architecture. The array on The Bloomberg Center provides building shading while harvesting solar power.
- Highly insulated façade: A unitized, continuously insulated rainscreen wall system covered by an iconic metal panel façade designed by Morphosis architects balances exterior views and daylight while maximizing facade insulation.
- Smart building technology: Smart building features, designed by Morphosis and engineering firm Arup, links lighting control, occupancy sensors, security, and other building controls to provide on-demand power and respond to user needs and occupancy, contributing to reducing energy usage.
- Green roof: A low-maintenance green roof incorporates native plant species along the southeast edge of the building to help cool the lower roof surface.
“The Bridge is designed to encourage the random interactions and deep collaborations that solve problems, build partnerships and accelerate new products to market. But it also serves another important mission: contributing to one of the most sustainable campuses in the world. Designed by Weiss/Manfredi, the building’s solar canopy creates a unique architectural feature that is not just beautiful but functional. Marion Weiss and Michael Manfredi have created a sustainable and efficient building that also has incredible sweeping views of New York City for our tenants to enjoy,” said MaryAnne Gilmartin, President and CEO of Forest City New York.
“Sustainability is typically achieved building by building. Here at The Bloomberg Center and The Bridge, we’re taking a more collaborative approach that includes several buildings to achieve a more comprehensive vision of sustainability,” said Marion Weiss and Michael Manfredi, designers of The Bridge.
The Bloomberg Center stands four stories and includes 160,000 square feet of academic space with a low and narrow profile that allows for views across the island, while maximizing daylight. Open offices and an open galleria extends through the length of the building, and enclaves for impromptu meetings will encourage encounters, discussion, and collaboration. The building incorporates a 40,000-gallon rainwater harvesting tank buried under the campus lawn, providing for non-potable water use for building toilets, building cooling tower as well as site irrigation. For added resiliency, the project has been raised up to increase its resiliency and protect against future flooding, with key mechanical equipment located on the roof top. The building was named after a $100 million gift from Mike Bloomberg, who was responsible for bringing Cornell Tech to New York City while serving as the city’s 108th Mayor.
The Bloomberg Center will open in September at the Cornell Tech campus on Roosevelt Island as part of phase one, which also includes:
- The Bridge at Cornell Tech, a first-of-its-kind building that will house an extraordinary mix of cutting-edge companies working alongside groundbreaking Cornell academic teams: from recent Cornell Tech graduates hustling to commercialize a new idea, to start-ups on the verge of explosive growth, and established companies developing leading edge technologies and products. Tech and investment firm Two Sigma was recently announced as the inaugural tenant. The building will be topped with solar panels to power The Bloomberg Center and it is on track to reach LEED Silver certification with a comprehensive range of energy efficient systems, including water efficient plumbing, efficient mechanical systems, automated lighting for daylight harvesting, and high performance glass to minimize heat gain. The building is developed by Forest City New York and designed by WEISS/MANFREDI Architecture/Urbanism/Landscape.
- The House, a residential building on campus or students, faculty, and staff will be the largest Passive House in the world. Passive House is considered the most rigorous energy efficiency standard in the world. The building facade is constructed of a prefabricated metal panel system that acts as a thermally insulated blanket wrapping the building structure. The building is developed by Hudson and Related Companies and designed by Handel Architects.
About Cornell Tech
Cornell Tech brings together faculty, business leaders, tech entrepreneurs, and students in a catalytic environment to reinvent the way we live in the digital age. Cornell Tech’s temporary campus has been up and running at Google’s Chelsea building since 2013, with a growing world-class faculty, and more than 200 masters and Ph.D. students who collaborate extensively with tech-oriented companies and organizations and pursue their own start-ups. Construction is underway on Cornell Tech’s campus on Roosevelt Island, with a first phase due to open in September 2017. When fully completed, the campus will include 2 million square feet of state-of-the-art buildings, over 2 acres of open space, and will be home to more than 2,000 graduate students and hundreds of faculty and staff.
About Morphosis
Founded in 1972, Morphosis is an interdisciplinary practice involved in rigorous design and research that yields innovative, iconic buildings and urban environments. The firm is committed to the practice of architecture as a collaborative enterprise, with founder and Pritzker-prize winning architect Thom Mayne serving as design director alongside principals Arne Emerson, Ung-Joo Scott Lee, Brandon Welling, and Eui-Sung Yi, and more than 60 professionals working in Los Angeles, New York, and Shenzhen. With projects worldwide, the firm’s work ranges in scale from residential, institutional, and civic buildings to large urban planning projects. Named after the Greek term for ‘to form or be in formation’, Morphosis is a dynamic and evolving practice that responds to the shifting and advancing social, cultural, political and technological conditions of modern life.
About WEISS/MANFREDI
WEISS/MANFREDI Architecture/Landscape/Urbanism is a multidisciplinary design practice based in New York City known for the dynamic integration of architecture, art, infrastructure, and landscape design. Competition-winning projects such as the Seattle Art Museum: Olympic Sculpture Park, Barnard College’s Diana Center, the Women’s Memorial at the Arlington National Cemetery, and the Sylvan Theater at the Washington Monument Grounds construct reciprocal relationships between city and nature, architecture, and infrastructure. The firm’s distinct vision has been recognized with the American Academy of Arts and Letters Award for Architecture, the AIA New York’s Gold Medal, and the Architectural League of New York’s Emerging Voices Award. Current projects include the U.S. Embassy in New Delhi, India, a master plan for Artis-Naples, a mixed-use building for MIT’s Kendall Square Initiative, and the Tsai Center for Innovative Thinking at Yale University. Princeton Architectural Press has published three monographs on the firm’s work entitled WEISS/MANFREDI: Surface/Subsurface, Site Specific, and Public Natures: Evolutionary Infrastructures.
About Forest City New York
Forest City New York, a wholly owned subsidiary of Forest City Realty Trust, Inc., is the owner and developer of The Bridge at Cornell Tech, and owns and operates over 30 properties in the New York metropolitan area, including The New York Times Building. Forest City Realty Trust, Inc. is an NYSE-listed national real estate company with $8.2 billion in consolidated assets. The Company is principally engaged in the ownership, development, management and acquisition of commercial and residential real estate throughout the United States, and is the developer of such projects as University Park at MIT, the Science + Technology Park at Johns Hopkins, and 5M in San Francisco. For more information, visit www.forestcity.net.
Photo credit: Max Touhey
